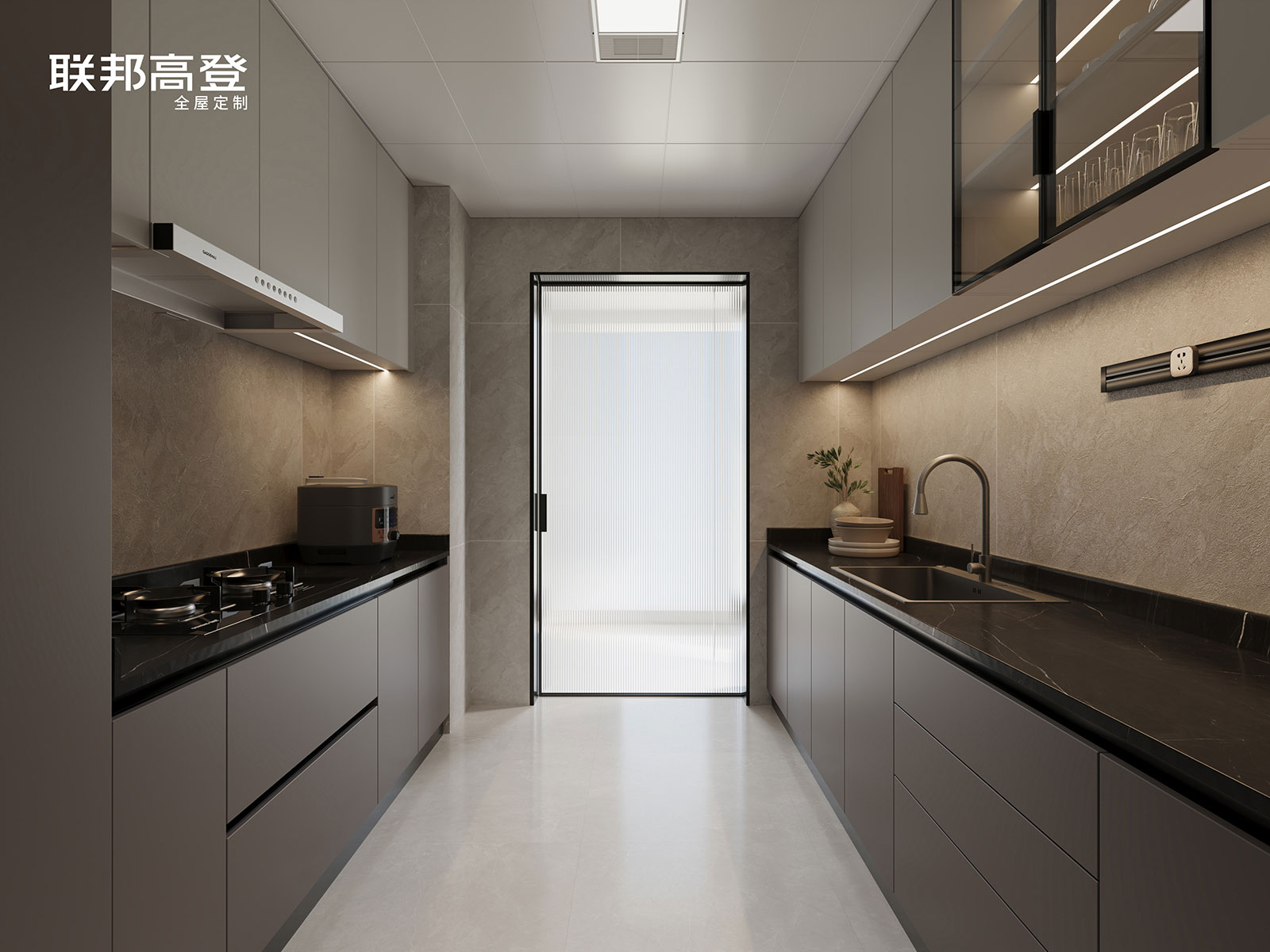
-
ABOUT
-
PRODUCT
-
DESIGN CASE
-
VR SHOWROOM
In the world of modern interior design, form and function are no longer separate pursuits—they must coexist harmoniously. As the desire for minimalist, uninterrupted spaces grows, invisible doors and integrated wall panel systems have emerged as key elements in achieving fluid spatial transitions. These design features go beyond mere aesthetics; they enhance privacy, improve spatial logic, and elevate the overall experience of movement within a home.
Whether in high-end apartments or sprawling villas, the beauty of invisible door and wall systems lies in their ability to hide in plain sight, allowing architecture and materials to take center stage. When done correctly, they create a clean visual field, blur the boundary between zones, and offer a deeper emotional connection with space.

Invisible doors, also called flush doors or concealed doors, are designed to blend seamlessly into the surrounding wall. They are typically installed without visible frames or traditional trims, often using the same materials and colors as the adjacent walls.
Key Characteristics:
Flush to the wall surface
No visible frame or hinges
Push-to-open or minimalist handle options
Finished in the same veneer, paint, or texture as the wall
Invisible doors prioritize design continuity, allowing functional transitions (such as between a hallway and bedroom or a closet and bathroom) to occur without disrupting visual rhythm.
Wall panel systems aren’t just decorative backdrops—they serve as a structural and aesthetic foundation for modern interiors. When combined with invisible doors, they turn walls into functional architectural elements, enhancing insulation, integrating lighting, concealing wiring, and creating sophisticated layering.
Common Applications:
Living rooms: large-format panels as TV or feature walls
Bedrooms: fabric or wood panels for warmth and acoustic performance
Corridors and entrances: full-height panels for storage and seamless door access
Study rooms or home theaters: acoustic or fluted panels for ambiance and control
Together, invisible doors and wall panel systems enable an uninterrupted material flow, especially when executed with matching finishes—be it stone, wood veneer, microcement, or matte lacquer.
Designing a home is no longer just about room-by-room decoration—it's about the narrative of movement and experience. Invisible doors and integrated panels create a sense of connectedness and calm. Here’s how:
By removing the clutter of frames, knobs, or breakpoints, these systems deliver a clean, contemporary feel—perfect for minimalist, Japandi, or modern luxury interiors.
Spaces appear larger and more connected. A corridor flows into a bedroom. A dressing room merges into the master suite. Even utility doors vanish within walls, maintaining the illusion of openness.
These systems support modular configurations, hidden storage, and even multi-functional partitions (e.g., sliding doors integrated into wall units) without compromising aesthetics.
Despite their subtle appearance, invisible doors still serve essential functions: sound insulation, privacy, and spatial division—without the need for bold visual interruptions.
To fully benefit from this system, precise planning and execution are crucial. Here are key considerations:
Use the same finish across doors and panels—whether it's wood veneer, matte lacquer, or fabric. Color consistency is key to visual unification.
Choose concealed hinges, magnetic locks, or push-latch systems. Soft-close features enhance both luxury and practicality.
LED strip lighting can be embedded in panel grooves or around door frames to subtly highlight transitions without overt visual cues.
Ensure panels allow for future access to hidden services (like wiring or plumbing) without complex removal. Custom panels can be hinged or magnetically attached for this purpose.
Villa Hallways: Use invisible doors to hide bathrooms or storage rooms, maintaining a continuous wood-paneled wall.
Living Rooms: Integrate doors into feature walls behind shelving or media units.
Bedrooms: Create full-height fabric paneling with a hidden ensuite door.
Walk-in Closets: Blend entrances with wardrobe panels for a boutique feel.
Kitchens: Conceal pantries or utility doors in wall panel units.
These applications offer a balance of openness and discretion, aligning with the sophisticated sensibility of contemporary living.
Invisible doors and wall panel systems represent more than a trend—they are a reflection of a new design philosophy. One where every element is intentional, every transition is smooth, and every surface tells a unified story. As homes evolve into sanctuaries of wellness, efficiency, and personal expression, these systems are the silent heroes that bring spatial harmony to life.
For architects, interior designers, and homeowners seeking to elevate spatial fluidity and minimalist luxury, the integration of invisible door + wall panel systems is not a luxury—it's a necessity.
Landbond Corten is a premium brand under the Landbond Group, dedicated to high-end whole-house custom furniture and integrated wall systems. With a focus on material aesthetics, space logic, and structural minimalism, the brand offers tailor-made solutions for villas, luxury residences, and modern urban homes.
Their invisible door and wall panel collections are engineered not just for beauty, but for performance: acoustic control, space efficiency, and timeless elegance.
Whether you're looking to create a minimalist sanctuary or a layered luxury home, Landbond Corten delivers solutions where form disappears into function, and aesthetic becomes architecture.